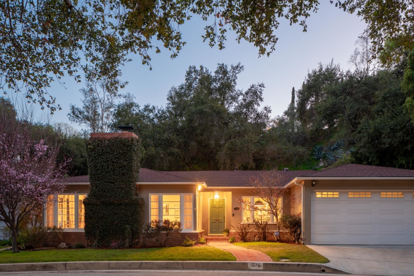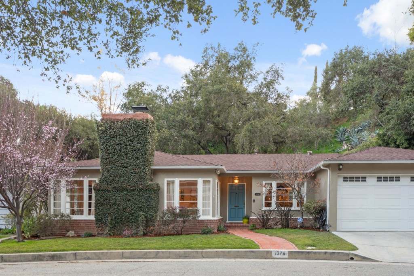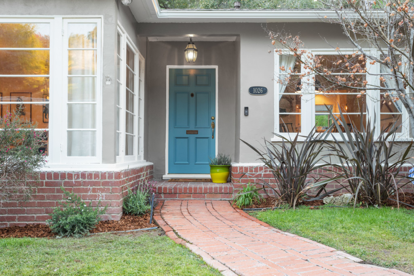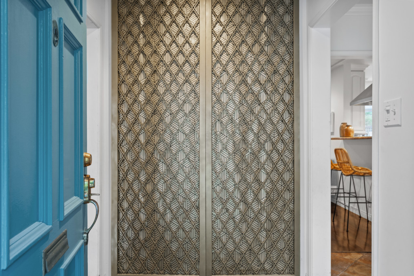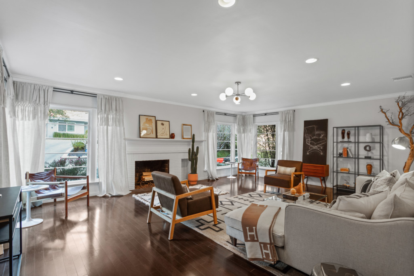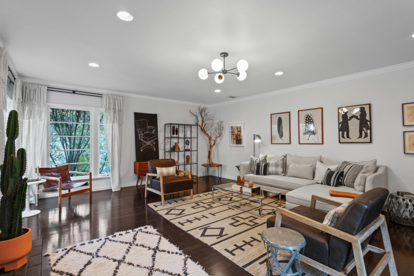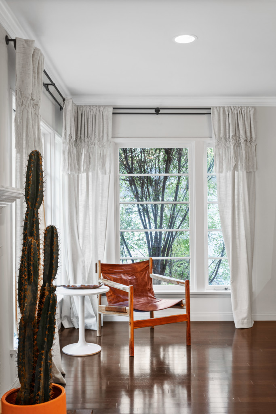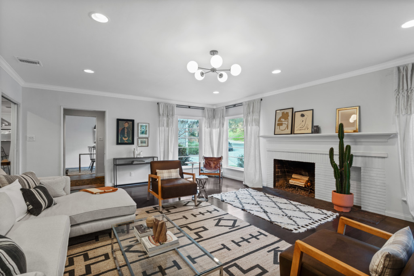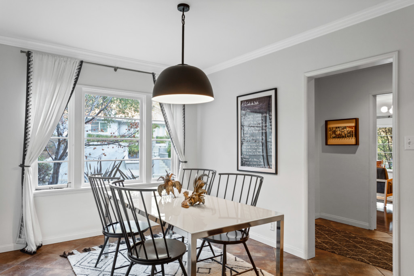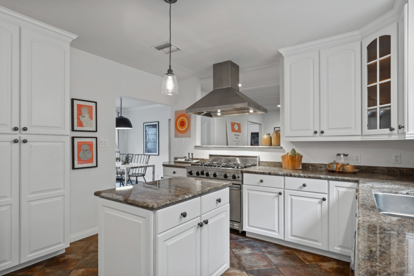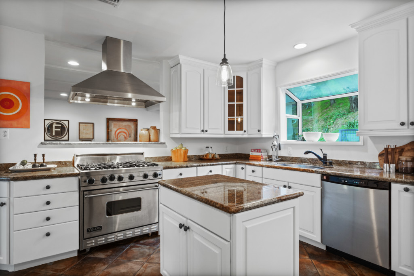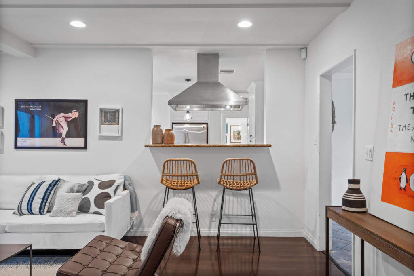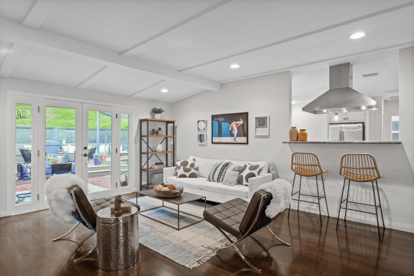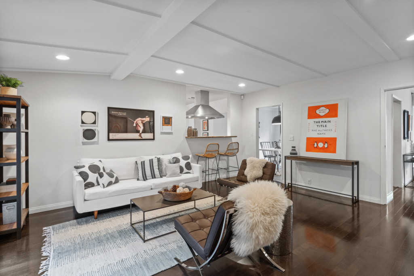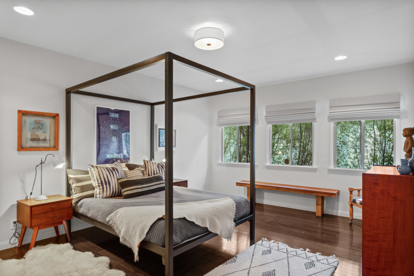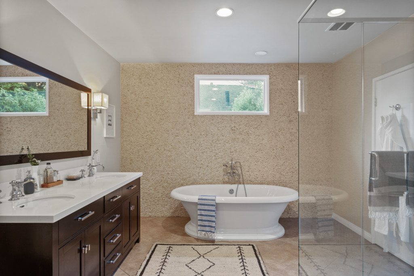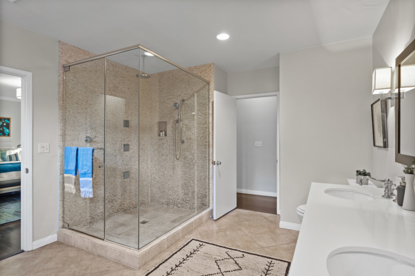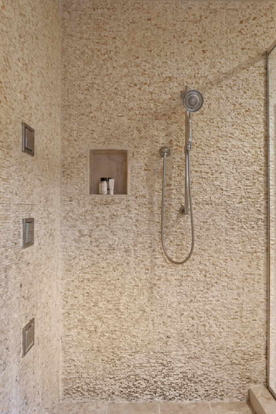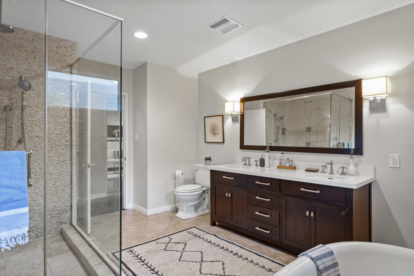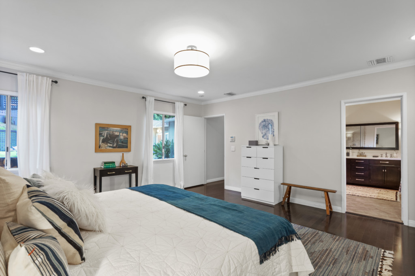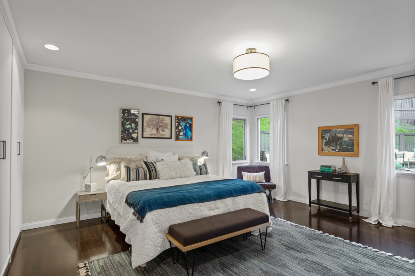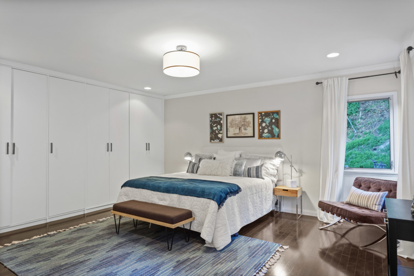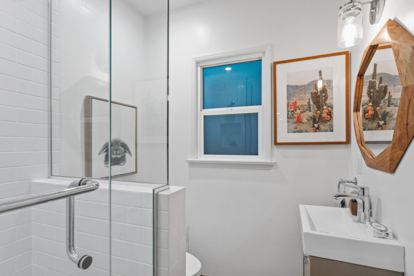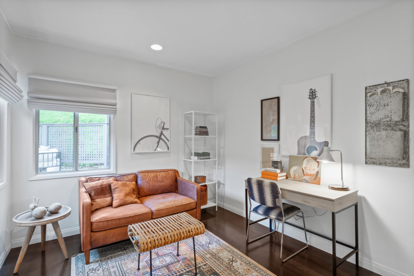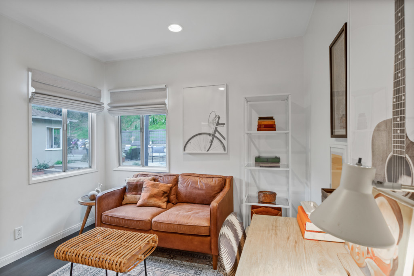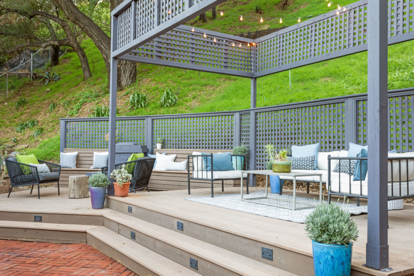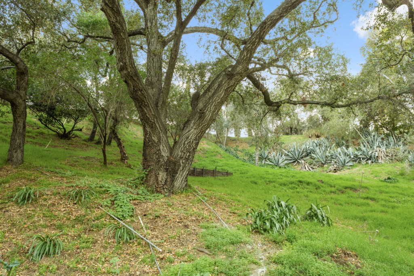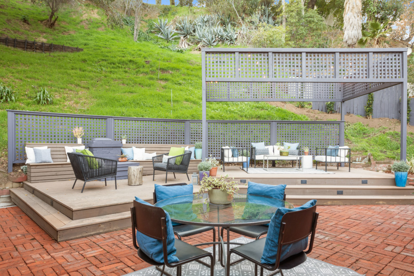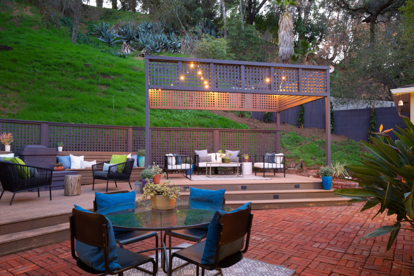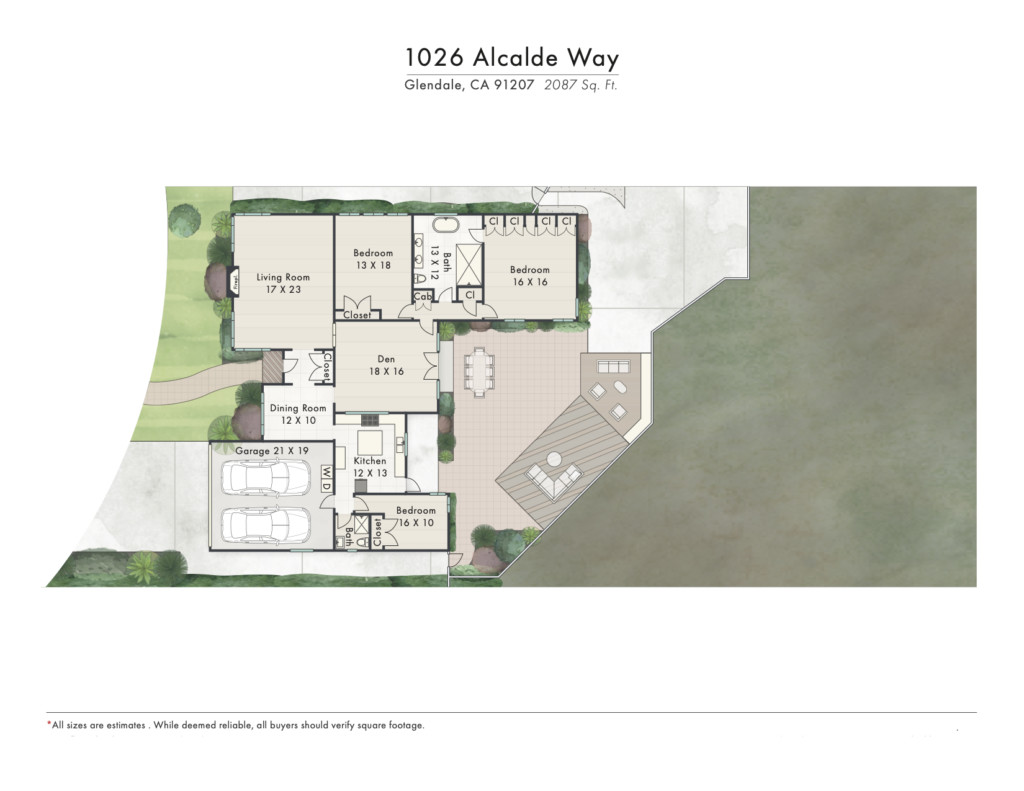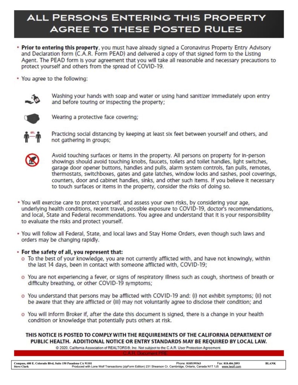1026 ALCALDE WAY | GLENDALE | ROYAL CANYON TRADITIONAL Sold $1,289,000
Share This Single Property
Description
This light-filled 1946 Traditional is situated on a double cul-de-sac in Glendale’s sought after Royal Canyon. A uniquely designed entryway, perfect for photo ops, leads you to a formal dining room on your right and an expansive living room with a chic, white brick fireplace to your left. The chef’s kitchen gleams with marble countertops and Viking appliances, and the bar opens into a bright and spacious den. French doors from the den open onto a brick patio, showcasing a custom deck and pergola and a lush, idyllic yard that was featured on HGTV for its zen design. Two gracious bedrooms with excellent closet space flank the primary bath, while the third bedroom comes quipped with views of the yard and a 3/4 bath. The palatial primary bath was custom designed with a free-standing spa tub, Kohler fixtures, and stunning end-grain travertine lining the generous shower and accent wall. Nestled into the hillside, 1026 Alcalde boasts natural serenity and the area’s distinguished schools.
- Property Details
- Map
- Share
-
Location Information
County: CA MLS Area: Glendale - Rossmoyne & Verdugo Directions: Waze or Google Maps Interior Features
Bedrooms: 3 Bathrooms: 2 Heating: Central Cooling: Central Floors: Hardwood, Tile Laundry: In garage Appliances: Dishwasher, Washer/Dryer, Garbage Disposal, Range/Oven, Refrigerator Exterior Features
Style: Traditional Parking: Garage Garage: 2 car Square Feet: 2,102 Vendor Enhanced Lot Size: 13,040 Vendor Enhanced Zoning: GLR1RY Additional Features Features
Property Type: Single Family Year Built: 1946 Status: Sold -
Share This Single Property


