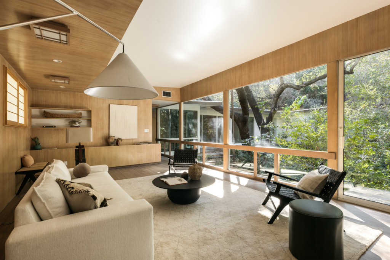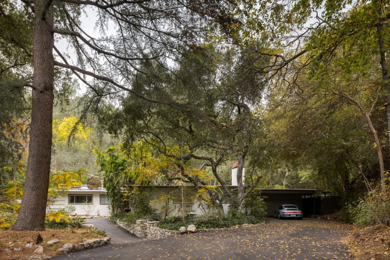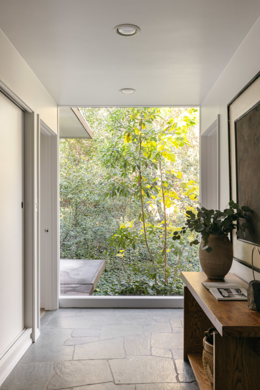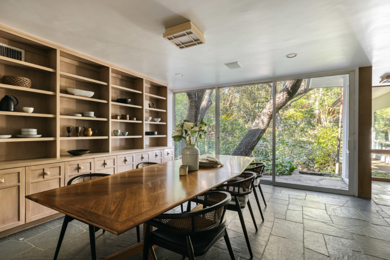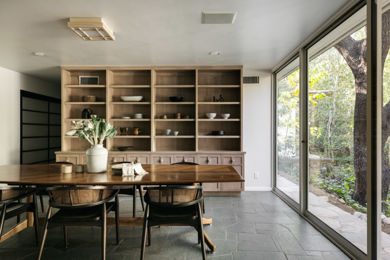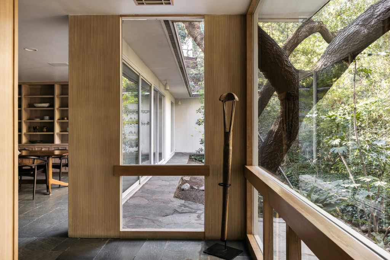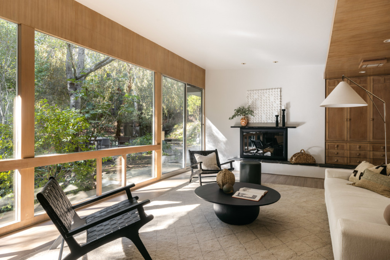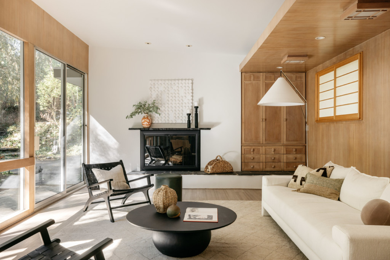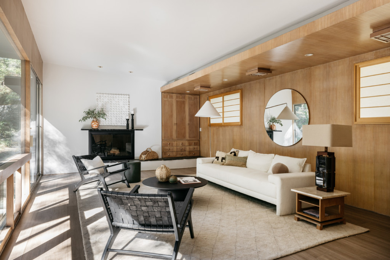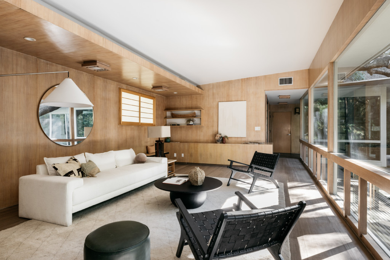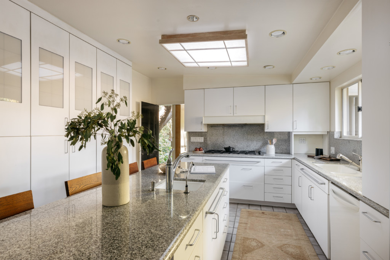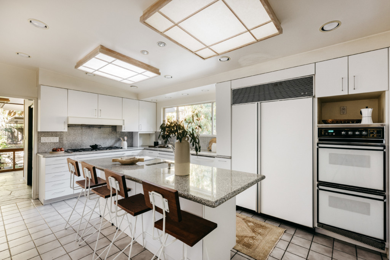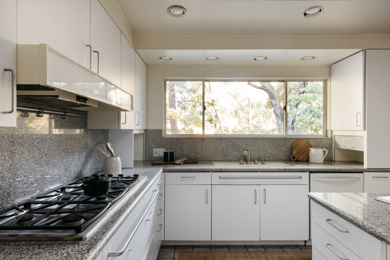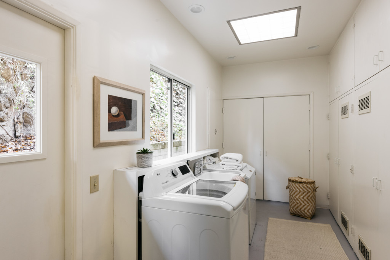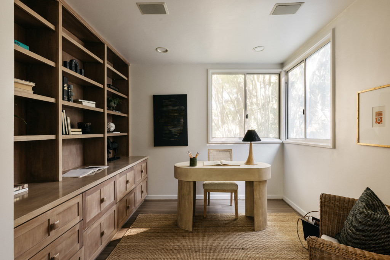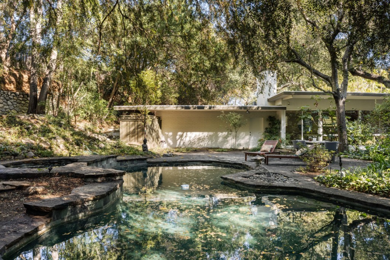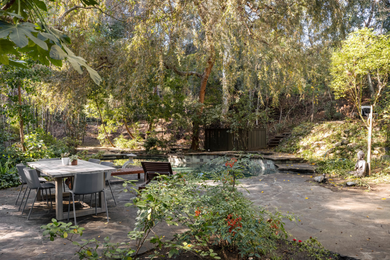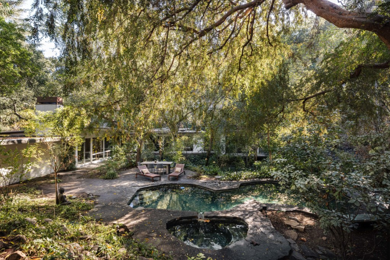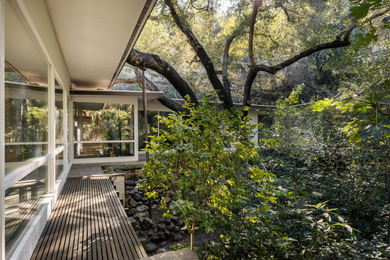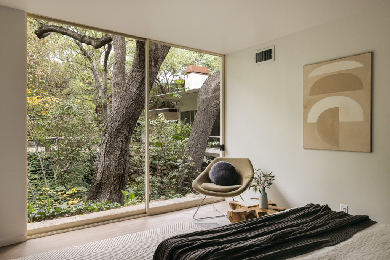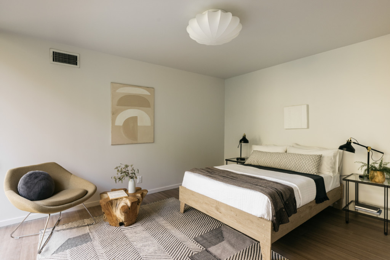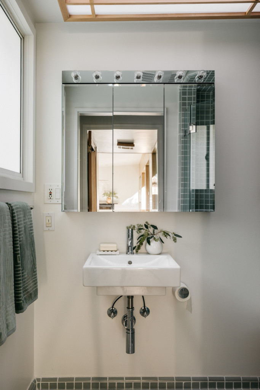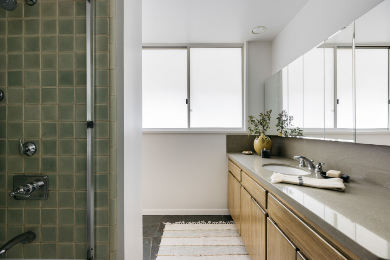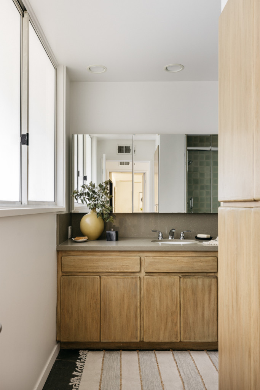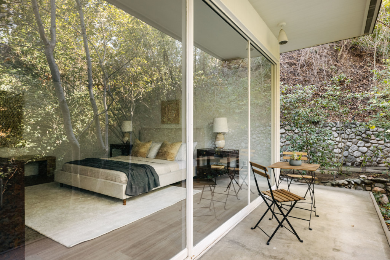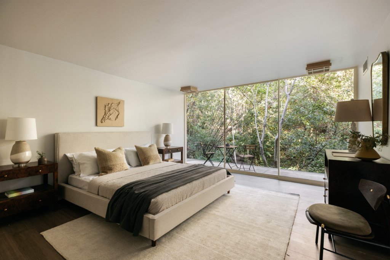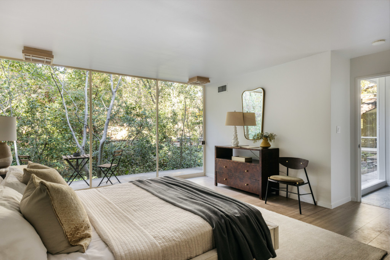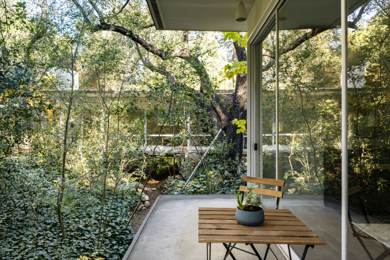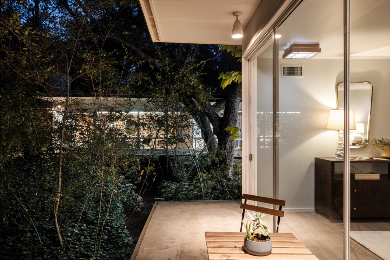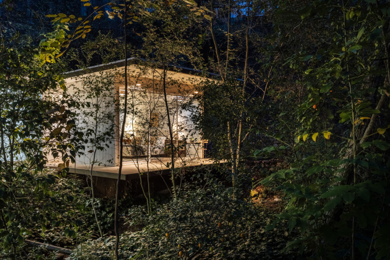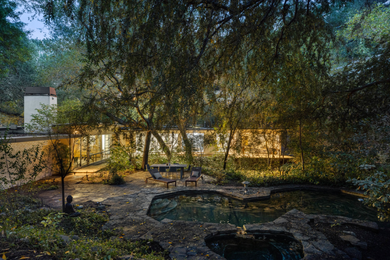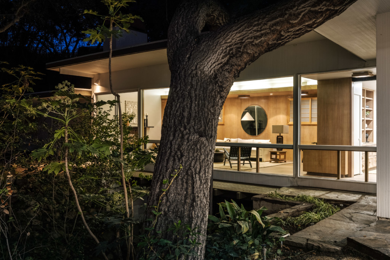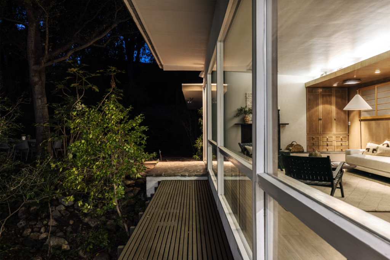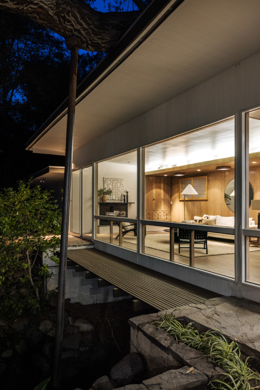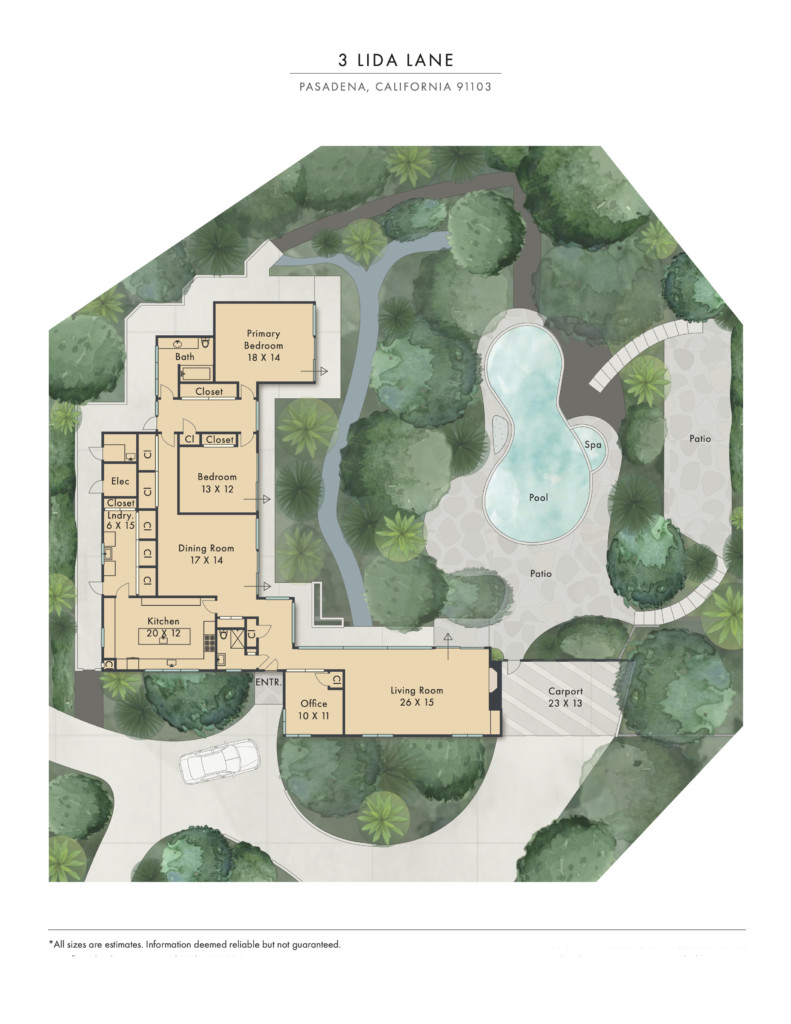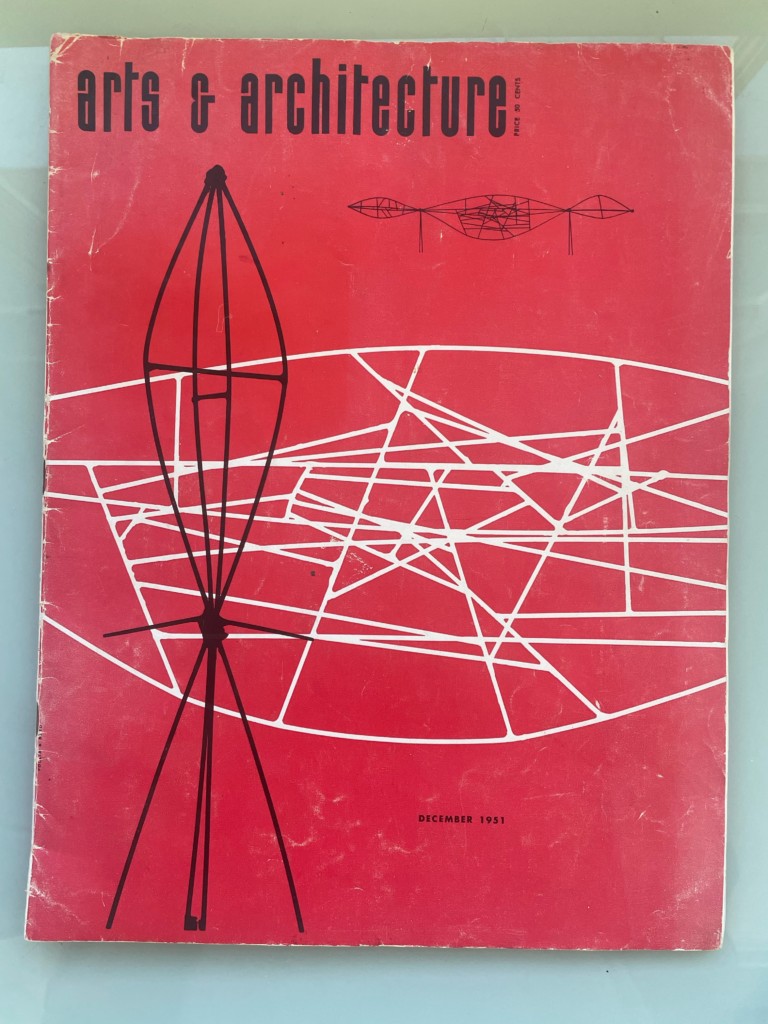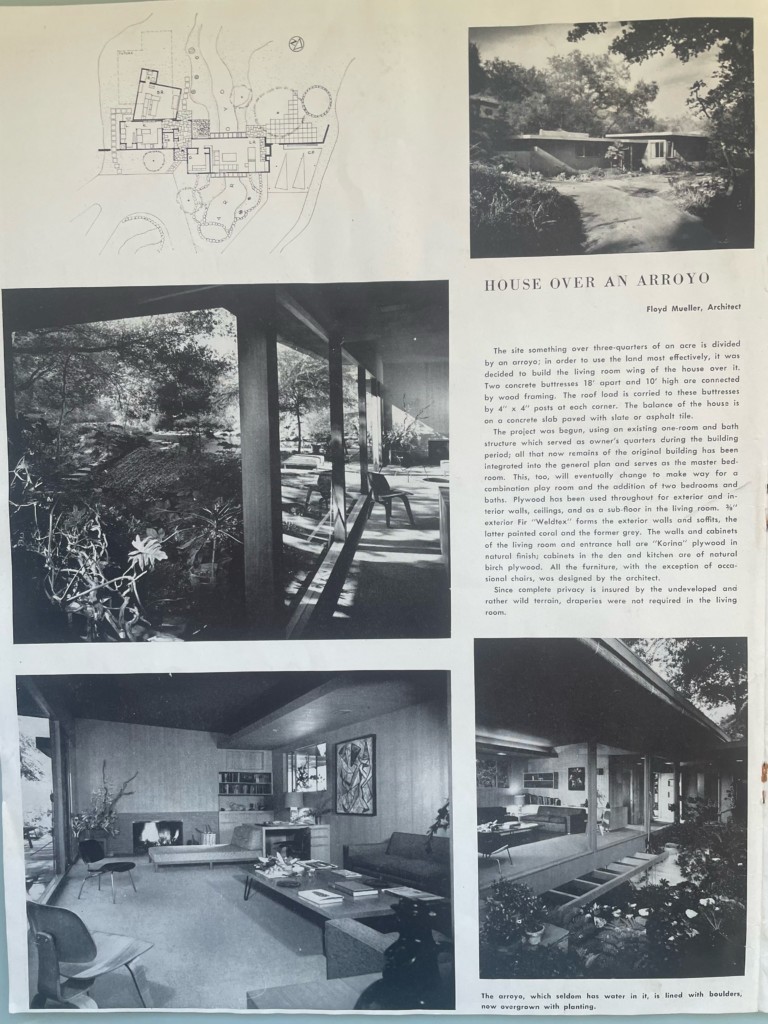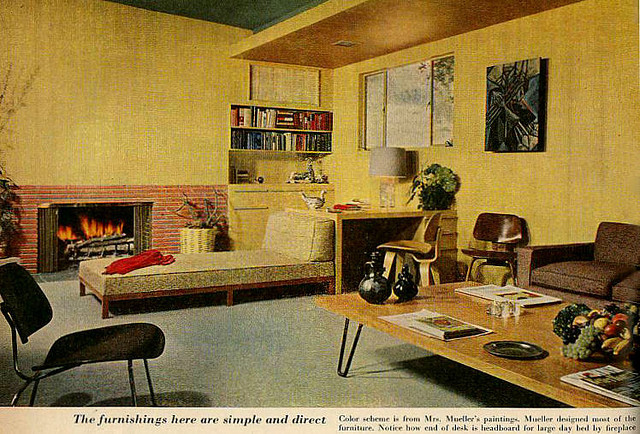3 LIDA LANE | LINDA VISTA | ARCHITECTURAL POST + BEAM Sold $2,279,000
Share This Single Property
Description
Designed by architect Floyd Mueller as his personal residence, 3 Lida Ln was created with the utmost privacy in mind. The lush surrounding setting was intentionally utilized to form a symbiotic relationship with the home’s clean Post and Beam lines. Walls of glass throughout offer views of the pool, foliage, mature oak trees, and clear sightlines from one end of the home to the other. Each bedroom boasts floor to ceiling glass sliders that open onto a slim, wraparound balcony. The office features a corner picture window and custom built-ins that mirror those that line the dining and living room walls. This formidable property has been published several times, including in the December 1951 issue of Arts and Architecture magazine. It has only changed hands a few times, and has been updated over the years to reflect the original spirit of the design without kitschy or anachronistic aesthetic choices. Currently, Japanese woodwork, screens, and lighting are a nod to the Japanese architectural influence on Pasadena and the inherent serenity of the home’s design. 3 Lida Ln sits at the top of a private drive in Pasadena’s exclusive Linda Vista neighborhood. The area is known for its density of notable architecture, its lush surroundings, and its proximity to the Rose Bowl, Art Center College of Design, Old Town Pasadena, and JPL. The lot is zoned PSR4 and spans nearly 3/4 of an acre, which offers the opportunity to expand and/or add additional structures. Neighboring 4 Lida Ln (MLS #P1-12302) is also for sale. Purchasing both properties could offer the chance to create a dream compound out of two architecturally significant homes on adjacent lots that, when combined, total well over an acre in prime Linda Vista.
- Property Details
- Map
- Share
-
Location Information
County: CA MLS Area: Pasadena Directions: Waze or Google Maps Interior Features
Bedrooms: 3 Bathrooms: 2 Heating: Central Cooling: Central Floors: Slate, Engineered Hardwood, Tile, Concrete Laundry: Laundry Room Appliances: Dishwasher, Washer/Dryer, Garbage Disposal, Range/Oven, Refrigerator Exterior Features
Style: Post & Beam Parking: Driveway and Carport Pool: Yes Pool Description: In ground Square Feet: 2311 Vendor Enhanced Lot Size: .72 Acre, Vendor Enhanced Zoning: PSR4 Has View: Yes View Description: Trees, Dry Creek, Pool Additional Features Features
Property Type: Single Family Year Built: 1946 Status: Sold -
Share This Single Property


